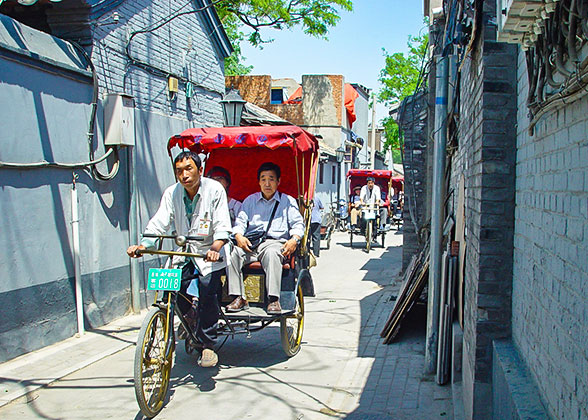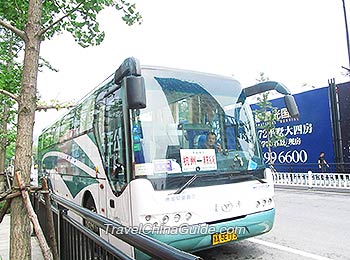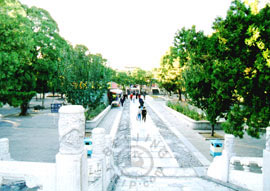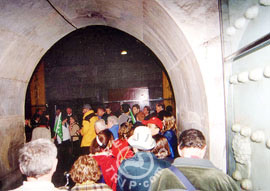The Forbidden City was the Chinese imperial palace from the Ming Dynasty to the end of the Qing Dynasty. It is located in the middle of Beijing, China, and now houses the Palace Museum. For almost five centuries, it served as the home of the Emperor and his household, as well as the ceremonial and political centre of Chinese government.
Built from 1406 to 1420, the complex consists of 980 surviving buildings with 8,707 bays of rooms and covers 720,000 square metres (7,800,000 square feet). The palace complex exemplifies traditional Chinese palatial architecture, and has influenced cultural and architectural developments in East Asia and elsewhere. The Forbidden City was declared a World Heritage Site in 1987,and is listed by UNESCO as the largest collection of preserved ancient wooden structures in the world.
Since 1924, the Forbidden City has been under the charge of the Palace Museum, whose extensive collection of artwork and artefacts were built upon the imperial collections of the Ming and Qing dynasties. Part of the museum's former collection is now located in the National Palace Museum in Taipei. Both museums descend from the same institution, but were split after the Chinese Civil War.
Name:The common English name, "the Forbidden City," is a translation of the Chinese name Zijin Cheng (Chinese: 紫禁城; pinyin: Zǐjinchéng; literally "Purple Forbidden City"). Another English name of similar origin is "Forbidden Palace". In the Manchu language it is called Dabkūri dorgi hoton , which literally means the "Layered Inner City."
The name "Zijin Cheng" is a name with significance on many levels. Zi, or "Purple", refers to the North Star, which in ancient China was called the Ziwei Star, and in traditional Chinese astrology was the abode of the Celestial Emperor. The surrounding celestial region, the Ziwei Enclosure (Chinese: 紫微垣; pinyin: Zǐwēiyuán), was the realm of the Celestial Emperor and his family. The Forbidden City, as the residence of the terrestrial emperor, was its earthly counterpart. Jin, or "Forbidden", referred to the fact that no-one could enter or leave the palace without the emperor's permission. Cheng means a walled city.
Today, the site is most commonly known in Chinese as Gùgōng (故宫), which means the "Former Palace."[5] The museum which is based in these buildings is known as the "Palace Museum" (Chinese: 故宫博物院; pinyin: Gùgōng Bówùyùan).
History:The site of the Forbidden City was situated on the Imperial city during the Mongol Yuan Dynasty. Upon the establishment of the Ming Dynasty, the Hongwu Emperor moved the capital from Beijing in the north to Nanjing in the south, and ordered that the Yuan palaces be razed. When his son Zhu Di became the Yongle Emperor, he moved the capital back to Beijing, and construction began in 1406 of what would become the Forbidden City.
Construction lasted 15 years, and required more than a million workers. Material used include whole logs of precious Phoebe zhennan wood (Chinese: 楠木; pinyin: nánmù) found in the jungles of south-western China, and large blocks of marble from quarries near Beijing. The floors of major halls were paved with "golden bricks" (Chinese: 金砖; pinyin: jīnzhuān), specially baked paving bricks from Suzhou.
From 1420 to 1644, the Forbidden City was the seat of the Ming Dynasty. In April 1644, it was captured by rebel forces led by Li Zicheng, who proclaimed himself emperor of the Shun Dynasty. He soon fled before the combined armies of former Ming general Wu Sangui and Manchu forces, setting fire to parts of the Forbidden City in the process. By October, the Manchus had achieved supremacy in northern China, and a ceremony was held at the Forbidden City to proclaim the young Shunzhi Emperor as ruler of all China under the Qing Dynasty. The Qing rulers changed the names of the principal buildings, to emphasise "Harmony" rather than "Supremacy", made the name plates bilingual (Chinese and Manchu), and introduced Shamanist elements to the palace.
In 1860, during the Second Opium War, Anglo-French forces took control of the Forbidden City and occupied it until the end of the war. In 1900 Empress Dowager Cixi fled from the Forbidden City during the Boxer Rebellion, leaving it to be occupied by forces of the treaty powers until the following year.
After being the home of 24 emperors—fourteen of the Ming Dynasty and ten of the Qing Dynasty—the Forbidden City ceased being the political centre of China in 1912 with the abdication of Puyi, the last Emperor of China. Under an agreement with the new Republic of China government, Puyi remained in the Inner Court, while the Outer Court was given over to public use, until he was evicted after a coup in 1924. The Palace Museum was then established in the Forbidden City. In 1933, the Japanese invasion of China forced the evacuation of the national treasures in the Forbidden City. Part of the collection was returned at the end of World War II, but the other part was evacuated to Taiwan in 1947 under orders by Chiang Kai-shek, whose Kuomintang was losing the Chinese Civil War. This relatively small but high quality collection was kept in storage until 1965, when they again became public, as the core of the National Palace Museum in Taipei.
After the establishment of the People's Republic of China in 1949, some damage was done to the Forbidden City as the country was swept up in revolutionary zeal. During the Cultural Revolution, however, further destruction was prevented when Premier Zhou Enlai sent an army battalion to guard the city.
The Forbidden City was declared a World Heritage Site in 1987 by UNESCO as the "Imperial Palace of the Ming and Qing Dynasties", due to its significant place in the development of Chinese architecture and culture. It is currently administered by the Palace Museum, which is currently carrying out a sixteen-year restoration project to repair and restore all buildings in the Forbidden City to their pre-1912 state.
In recent years, the presence of commercial enterprises in the Forbidden City has become controversial. A Starbucks store that opened in 2000 sparked objections and eventually closed on July 13, 2007. Chinese media also took notice of a pair of souvenir shops that refused to admit Chinese citizens in order to price-gouge foreign customers in 2006.
Description:The Forbidden City is the world's largest surviving palace complex and covers 72 ha. It is a rectangle 961 metres (3,150 ft) from north to south and 753 metres (2,470 ft) from east to west. It consists of 980 surviving buildings with 8,707 bays of rooms. The Forbidden City was designed to be the centre of the ancient, walled city of Beijing. It is enclosed in a larger, walled area called the Imperial City. The Imperial City is, in turn, enclosed by the Inner City; to its south lies the Outer City.
The Forbidden City remains important in the civic scheme of Beijing. The central north-south axis remains the central axis of Beijing. This axis extends to the south through Tiananmen gate to Tiananmen Square, the ceremonial centre of the People's Republic of China. To the north, it extends through the Bell and Drum Towers to Yongdingmen. This axis is not exactly aligned north-south, but is tilted by slightly more than two degrees. Researchers now believe that the axis was designed in the Yuan Dynasty to be aligned with Xanadu, the other capital of their empire.
Walls and gates:The Forbidden City is surrounded by a 7.9 metres (26 ft) high city wall and a six-metre deep, 52 metres (170 ft) wide moat. The walls are 8.62 metres (28.3 ft) wide at the base, tapering to 6.66 metres (21.9 ft) at the top. These walls served as both defensive walls and retaining walls for the palace. They were constructed with a rammed earth core, and surfaced with three layers of specially baked bricks on both sides, with the interstices filled with mortar.
At the four corners of the wall sit towers (E) with intricate roofs boasting 72 ridges, reproducing the Pavilion of Prince Teng and the Yellow Crane Pavilion as they appeared in Song Dynasty paintings. These towers are the most visible parts of the palace to commoners outside the walls, and much folklore is attached to them. According to one legend, artisans could not put a corner tower back together after it was dismantled for renovations in the early Qing Dynasty, and it was only rebuilt after the intervention of carpenter-immortal Lu Ban.
The wall is pierced by a gate on each side. At the southern end is the main Meridian Gate (A). To the north is the Gate of Divine Might (B), which faces Jingshan Park. The east and west gates are called the "East Glorious Gate" (D) and "West Glorious Gate" (C). All gates in the Forbidden City are decorated with a nine-by-nine array of golden door nails, except for the East Glorious Gate, which has only eight rows.
The Meridian Gate has two protruding wings forming three sides of a square (Wumen, or Meridian Gate, Square) before it. The gate has five gateways. The central gateway is part of the Imperial Way, a stone flagged path that forms the central axis of the Forbidden City and the ancient city of Beijing itself, and leads all the way from the Gate of China in the south to Jingshan in the north. Only the Emperor may walk or ride on the Imperial Way, except for the Empress on the occasion of her wedding, and successful students after the Imperial Examination.
Outer Court:Traditionally, the Forbidden City is divided into two parts. The Outer Court (外朝) or Front Court (前朝) includes the southern sections, and was used for ceremonial purposes. The Inner Court (内廷) or Back Palace (后宫) includes the northern sections, and was the residence of the Emperor and his family, and was used for day-to-day affairs of state. (The approximate dividing line shown as red dash in the plan above.) Generally, the Forbidden City has three vertical axes. The most important buildings are situated on the central north-south axis.
Entering from the Meridian Gate, one encounters a large square, pierced by the meandering Inner Golden Water River, which is crossed by five bridges. Beyond the square stands the Gate of Supreme Harmony (F). Behind that is the Hall of Supreme Harmony Square. A three-tiered white marble terrace rises from this square. Three halls stand on top of this terrace, the focus of the palace complex. From the south, these are the Hall of Supreme Harmony (太和殿), the Hall of Central Harmony (中和殿), and the Hall of Preserving Harmony (保和殿).
The Hall of Supreme Harmony (G) is the largest, and rises some 30 metres (98 ft) above the level of the surrounding square. It is the ceremonial centre of imperial power, and the largest surviving wooden structure in China. It is nine bays wide and five bays deep, the numbers 13 and 20 being symbolically connected to the majesty of the Emperor.[38] Set into the ceiling at the centre of the hall is an intricate caisson decorated with a coiled dragon, from the mouth of which issues a chandelier-like set of metal balls, called the "Xuanyuan Mirror". In the Ming Dynasty, the Emperor held court here to discuss affairs of state. During the Qing Dynasty, as Emperors held court far more frequently, a less ceremonious location was used instead, and the Hall of Supreme Harmony was only used for ceremonial purposes, such as coronations, investitures, and imperial weddings.
The Hall of Central Harmony is a smaller, square hall, used by the Emperor to prepare and rest before and during ceremonies. Behind it, the Hall of Preserving Harmony, was used for rehearsing ceremonies, and was also the site of the final stage of the Imperial examination. All three halls feature imperial thrones, the largest and most elaborate one being that in the Hall of Supreme Harmony.
At the centre of the ramps leading up to the terraces from the northern and southern sides are ceremonial ramps, part of the Imperial Way, featuring elaborate and symbolic bas-relief carvings. The northern ramp, behind the Hall of Preserving Harmony, is carved from a single piece of stone 16.57 metres (54.4 ft) long, 3.07 metres (10.1 ft) wide, and 1.7 metres (5.6 ft) thick. It weighs some 200 tonnes and is the largest such carving in China.[6] The southern ramp, in front of the Hall of Supreme Harmony, is even longer, but is made from two stone slabs joined together — the joint was ingeniously hidden using overlapping bas-relief carvings, and was only discovered when weathering widened the gap in the 20th century.
In the south west and south east of the Outer Court are the halls of Military Eminence (H) and Literary Glory (J). The former was used at various times for the Emperor to receive ministers and hold court, and later housed the Palace's own printing house. The latter was used for ceremonial lectures by highly regarded Confucian scholars, and later became the office of the Grand Secretariat. A copy of the Siku Quanshu was stored there. To the north-east are the Southern Three Places (南三所) (K), which was the residence of the Crown Prince.
Inner Court:The Inner Court is separated from the Outer Court by an oblong courtyard lying orthogonal to the City's main axis. It was the home of the Emperor and his family. In the Qing Dynasty, the Emperor lived and worked almost exclusively in the Inner Court, with the Outer Court used only for ceremonial purposes.
At the centre of the Inner Court is another set of three halls (L). From the south, these are the Palace of Heavenly Purity (乾清宮), Hall of Union, and the Palace of Earthly Tranquility. Smaller than the Outer Court halls, the three halls of the Inner Court were the official residences of the Emperor and the Empress. The Emperor, representing Yang and the Heavens, would occupy the Palace of Heavenly Purity. The Empress, representing Yin and the Earth, would occupy the Palace of Earthly Tranquility. In between them was the Hall of Union, where the Yin and Yang mixed to produce harmony.
The Palace of Heavenly Purity is a double-eaved building, and set on a single-level white marble platform. It is connected to the Gate of Heavenly Purity to its south by a raised walkway. In the Ming Dynasty, it was the residence of the Emperor. However, beginning from the Yongzheng Emperor of the Qing Dynasty, the Emperor lived instead at the smaller Hall of Mental Cultivation to the west, out of respect to the memory of the Kangxi Emperor. The Palace of Heavenly Purity then became the Emperor's audience hall. A caisson is set into the roof, featuring a coiled dragon. Above the throne hangs a tablet reading "Justice and Honour" (Chinese: 正大光明; pinyin: zhèngdàguāngmíng).
The Palace of Earthly Tranquility (坤寧宮) is a double-eaved building, 9 bays wide and 3 bays deep. In the Ming Dynasty, it was the residence of the Empress. In the Qing Dynasty, large portions of the Palace were converted for Shamanist worship by the new Manchu rulers. From the reign of the Yongzheng Emperor, the Empress moved out of the Palace. However, two rooms in the Palace of Earthly Harmony were retained for use on the Emperor's wedding night.
Between these two palaces is the Hall of Union, which is square in shape with a pyramidal roof. Stored here are the twenty-five Imperial Seals of the Qing Dynasty, as well as other ceremonial items.
Behind these three halls lies the Imperial Garden (M). Relatively small, and compact in design, the garden nevertheless contains several elaborate landscaping features.[51] To the north of the garden is the Gate of Divine Might, the north gate of the palace.
Distributed to the east and west of the three main halls are a series of self-contained courtyards and minor palaces, where the Emperor's concubines and children lived. Directly to the west is the Hall of Mental Cultivation (N"). Originally a minor palace, this became the de facto residence and office of the Emperor starting from Yongzheng. In the last decades of the Qing Dynasty, empresses dowager, including Cixi, held court from the eastern partition of the hall. Located around the Hall of Mental Cultivation are the offices of the Grand Council and other key government bodies.
The north-eastern section of the Inner Court is taken up by the Palace of Tranquil Longevity (寧壽宮) (O), a complex built by the Qianlong Emperor in anticipation of his retirement. It mirrors the set-up of the Forbidden City proper and features an "outer court", an "inner court", and gardens and temples. The entrance to the Palace of Tranquil Longevity is marked by a glazed-tile Nine Dragons Screen.
Religion:Religion was an important part of life for the imperial court. In the Qing Dynasty, the Palace of Earthly Harmony became a place of Manchu Shamanist ceremony. At the same time, the native Chinese Taoist religion continued to have an important role throughout the Ming and Qing dynasties. There were two Taoist shrines, one in the imperial garden and another in the central area of the Inner Court.
Another prevalent form of religion in the Qing Dynasty palace was Tibetan Buddhism, or Lamaism. A number of temples and shrines were scattered throughout the Inner Court. Buddhist iconography also proliferated in the interior decorations of many buildings. Of these, the Pavilion of the Rain of Flowers is one of the most important. It housed a large number of Buddhist statues, icons, and mandalas, placed in ritualistic arrangements.





















 Guilin is regarded as the most picturesque city in China. Two crystal-clear rivers meander through the city, which are encircled by hills with unusual & bizarre rock formations and caves inside.
Guilin is regarded as the most picturesque city in China. Two crystal-clear rivers meander through the city, which are encircled by hills with unusual & bizarre rock formations and caves inside.


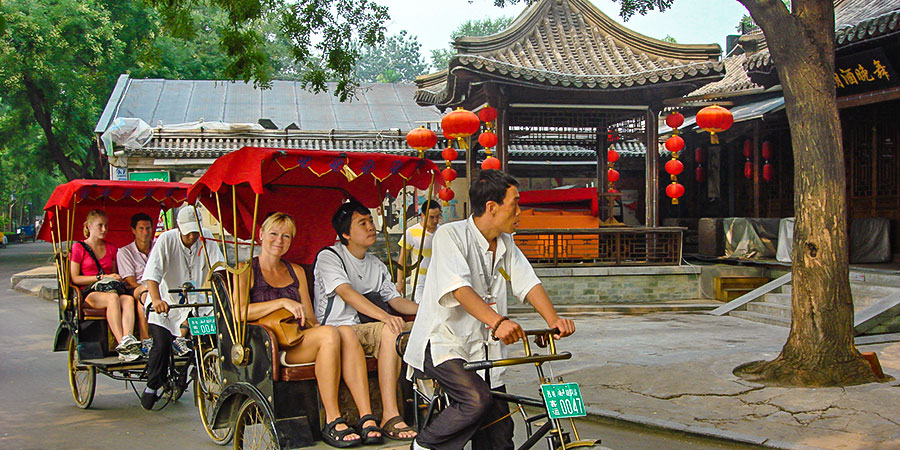 People say that the real culture of Beijing is "the culture of hutong" and "the culture of courtyard". How true that is. Often, it is Beijing's winding hutongs that attract tourists from home and abroad rather than the high-rise buildings and large mansions.
People say that the real culture of Beijing is "the culture of hutong" and "the culture of courtyard". How true that is. Often, it is Beijing's winding hutongs that attract tourists from home and abroad rather than the high-rise buildings and large mansions.